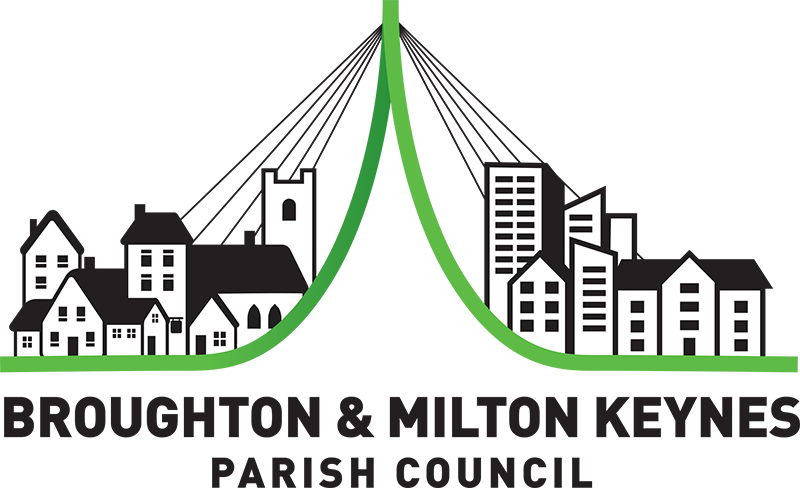Internal Images of Broughton Pavilion
Broughton Pavilion is situated in the heart of Broughton, just on the outskirts of Broughton Village. It is less than 10 minutes from junction 14 of the M1, a 10 minute drive to the City Centre and just a 5 minute walk away from Broughton Local Centre.
Sports Hall - This is our largest hall, to the rear of the building, light and airy with windows facing onto the Sports Field. The hall measures approximately 18m X 9m and can accomodate 60 seated at tables or 80 standing.
Community Hall - Our Community Hall is a light spacious room at the front of the buiding. The hall measures approximately 10m X 10m and can accomodate 40 seated at tables or 60 standing.
The Leys Meeting Room - A light airy room, facing out onto the decking area at the rear of the building, overlooking the Sports Field. We can accomodate 16 people seated or 25 standing. Equiped with a wall mounted TV screen, suitable for presentations or screen sharing.
The Warren Meeting Room - A bright well equiped room situated at the front of the building just off the Foyer Area. Boardroom style seating for up to 8 people. Equiped with a wall mounted TV screen, suitable for presentations or screen sharing.
The Foyer - Upon entering the building, visitors are greeted by a welcoming and well-lit space. Featuring bistro table-style seating, cozy sofas, and chairs, this area serves as an excellent spot for taking a break.
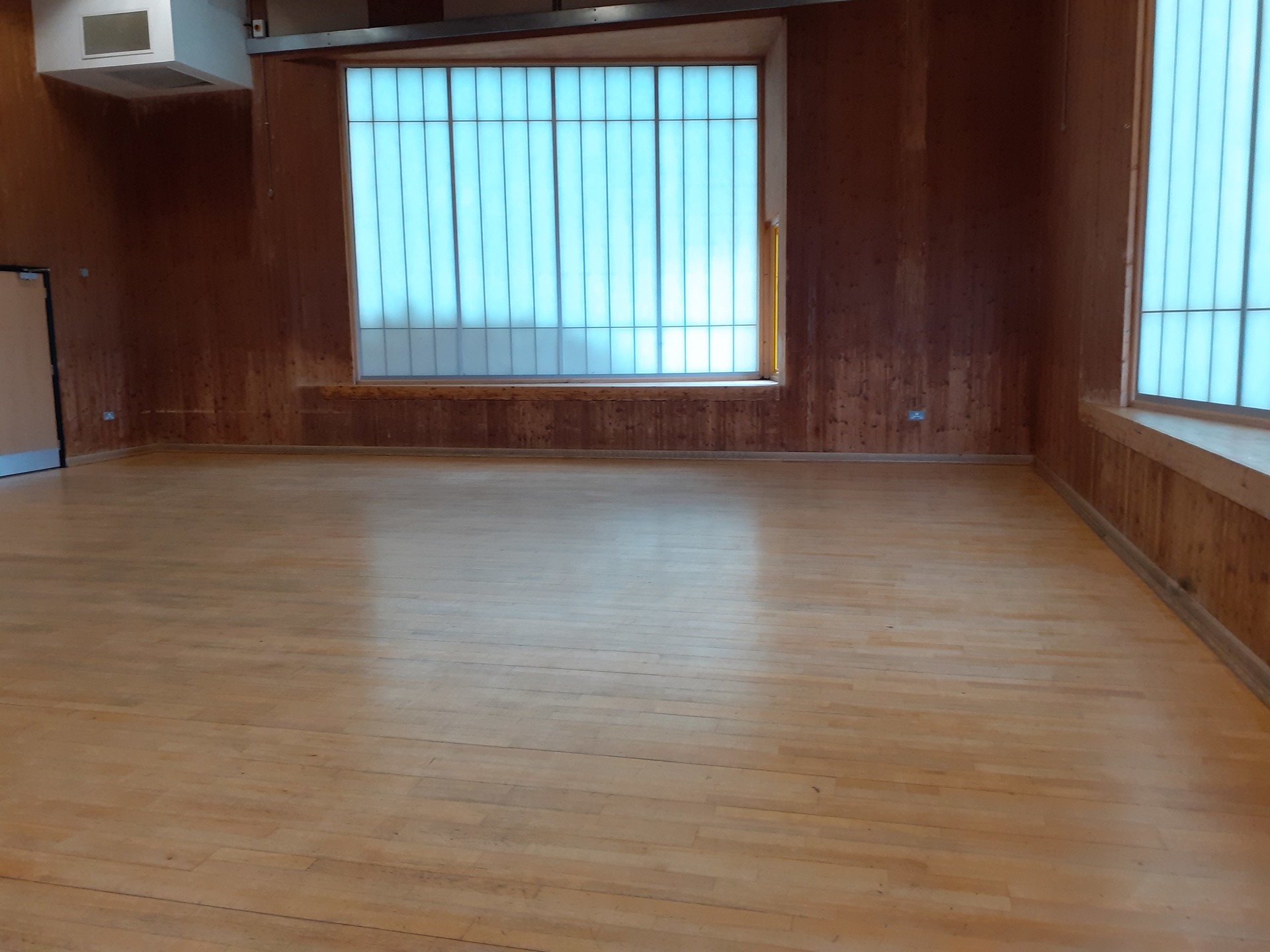
COMMUNITY HALL
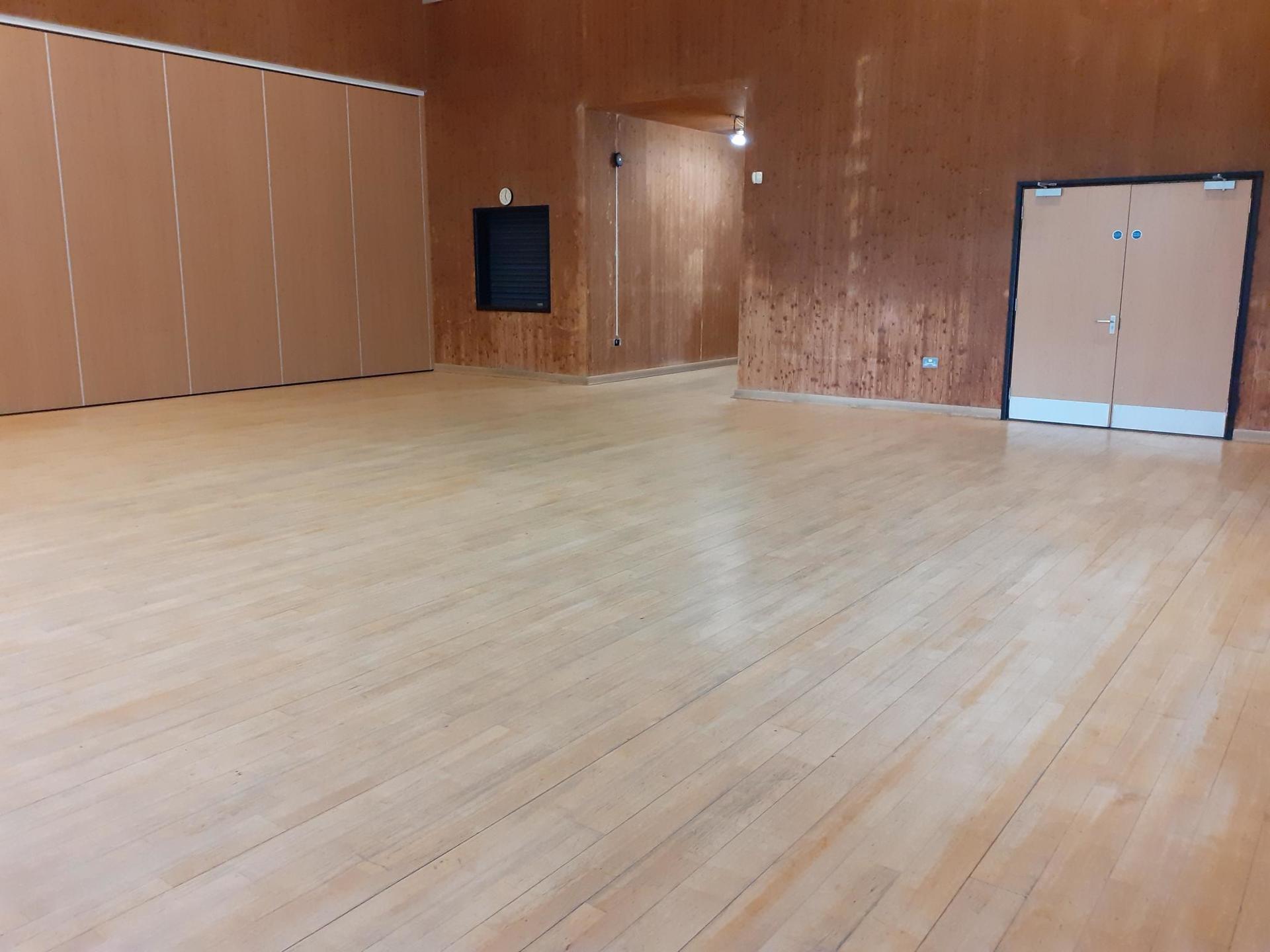
COMMUNITY HALL
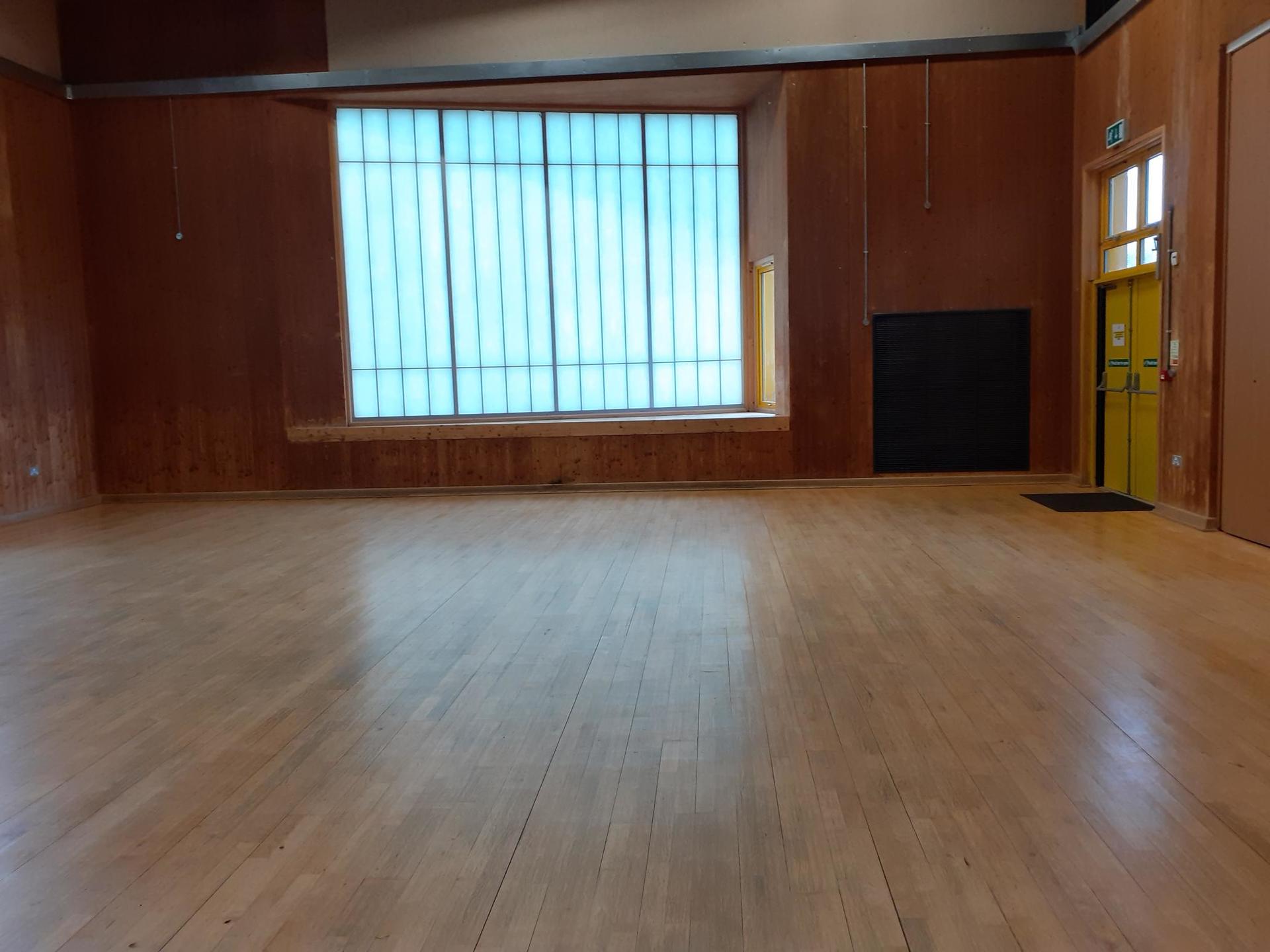
COMMUNITY HALL
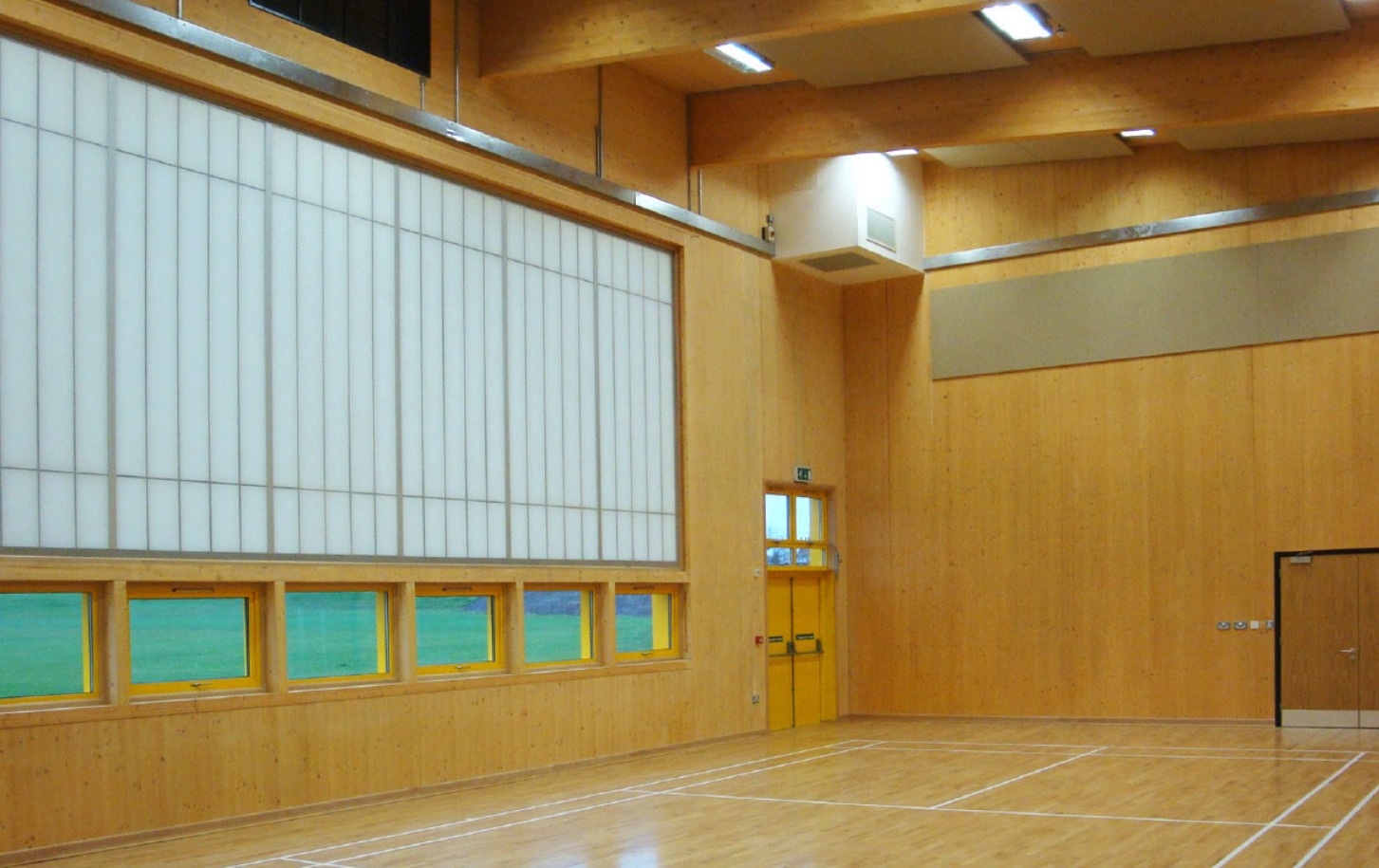
SPORTS HALL
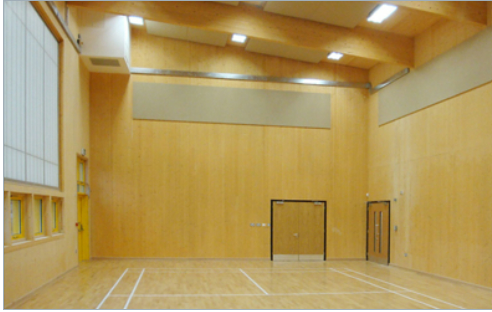
SPORTS HALL
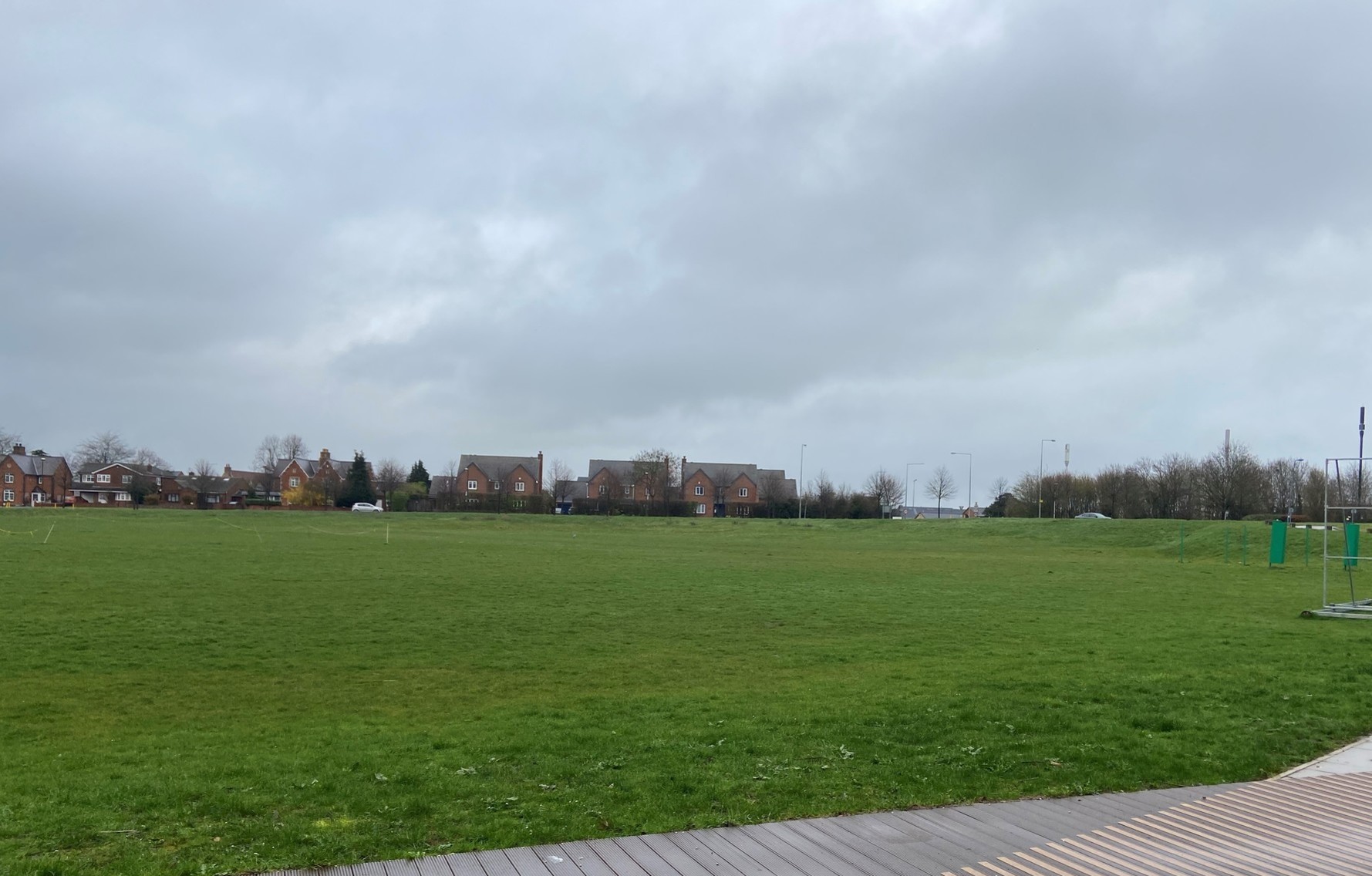
SPORTS FIELD
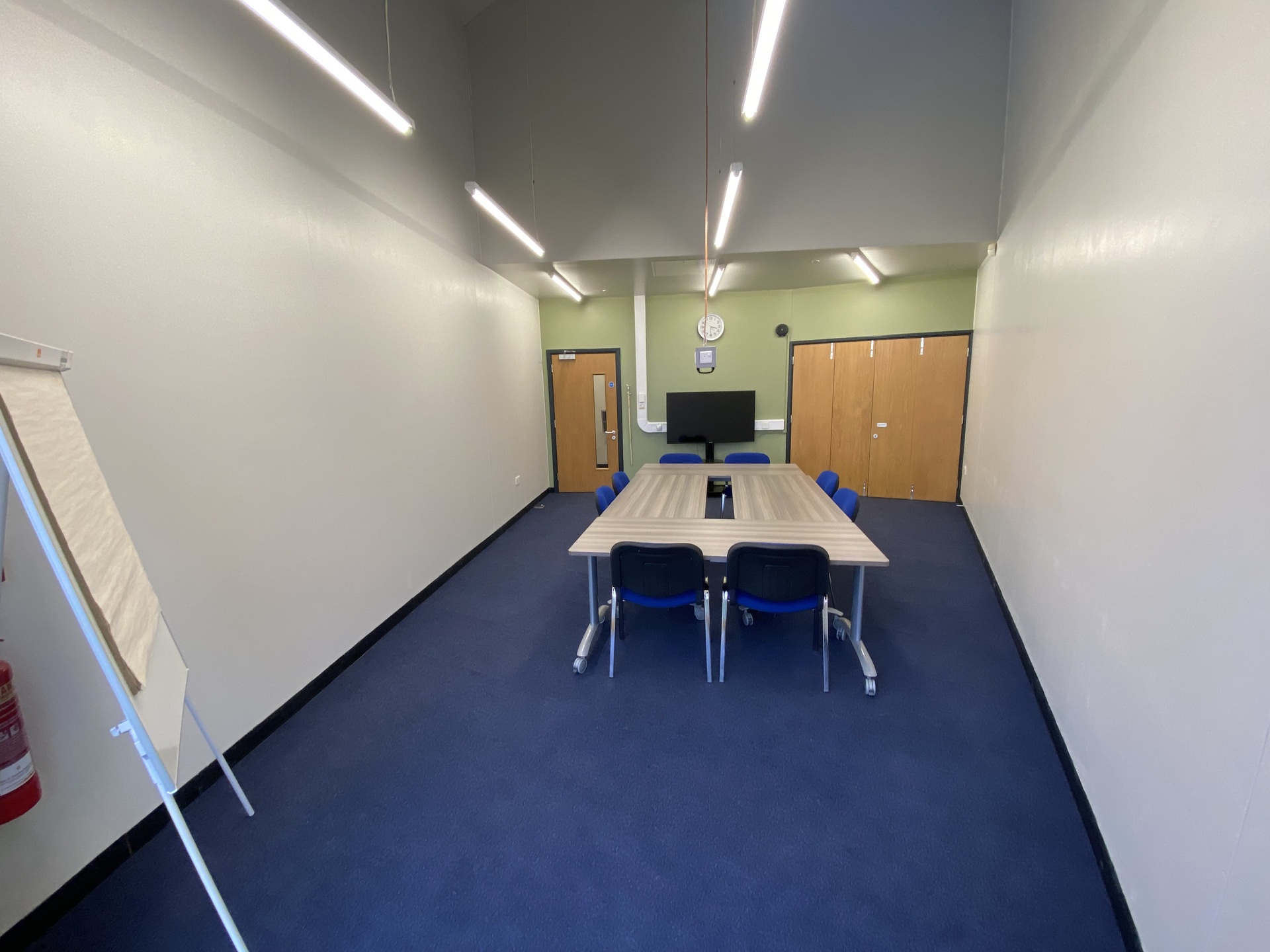
THE LEYS MEETING ROOM
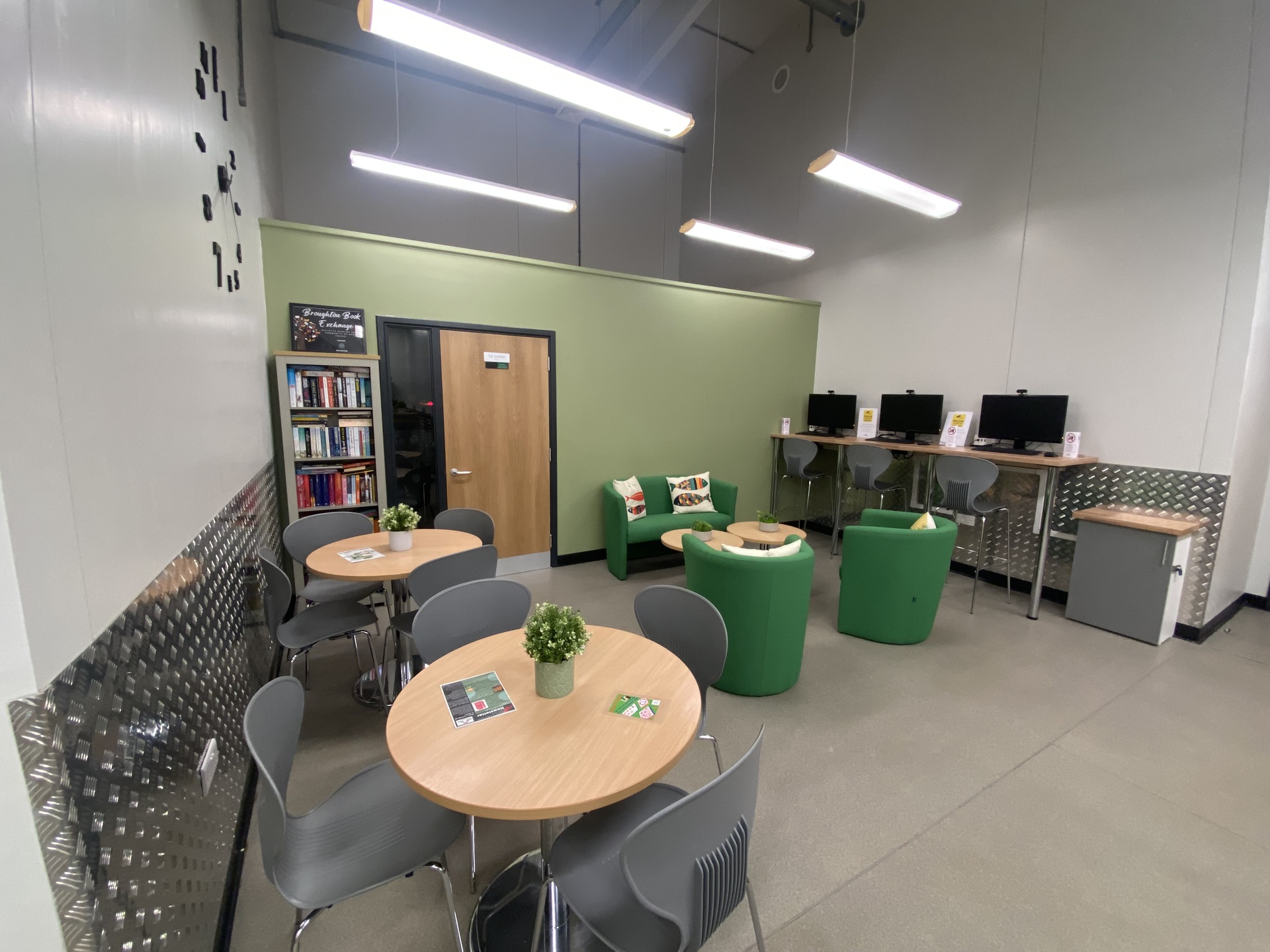
FOYER AREA
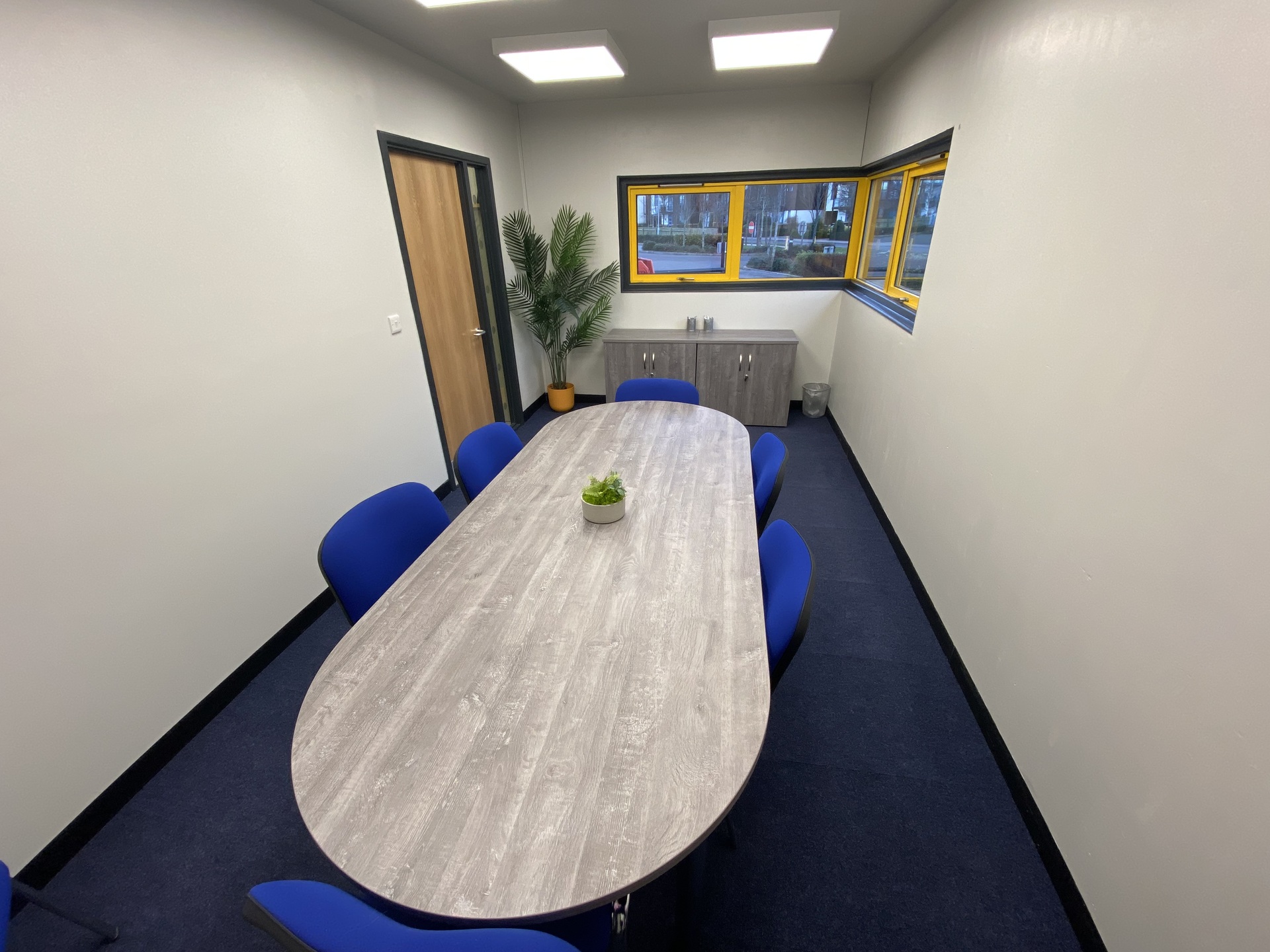
THE WARREN MEETING ROOM






